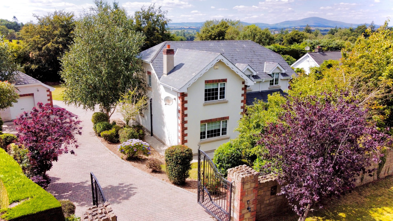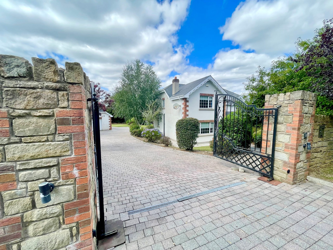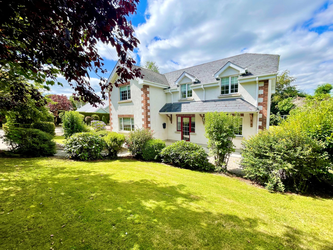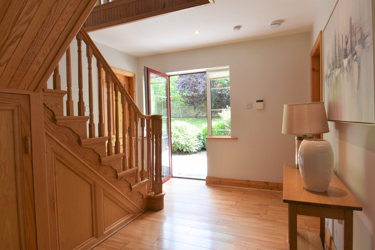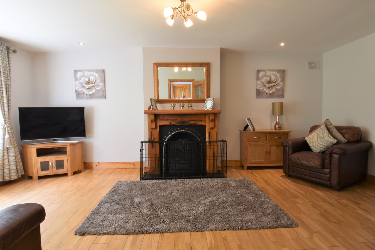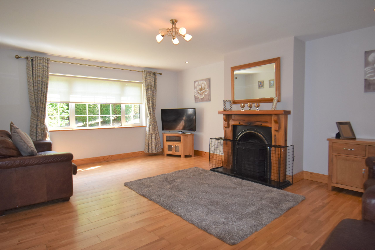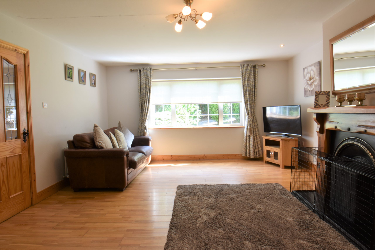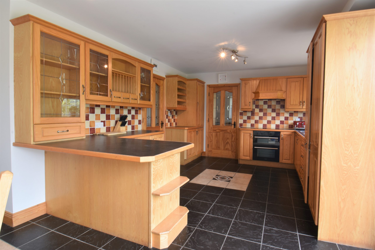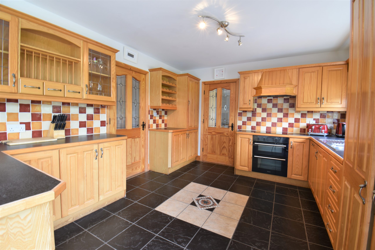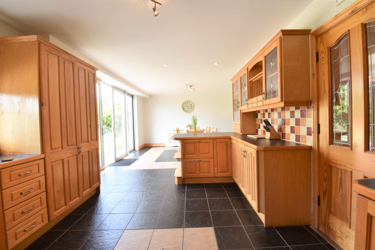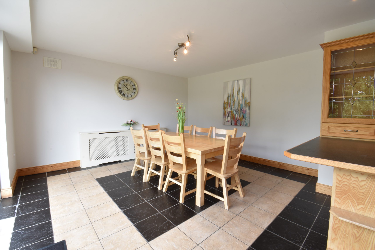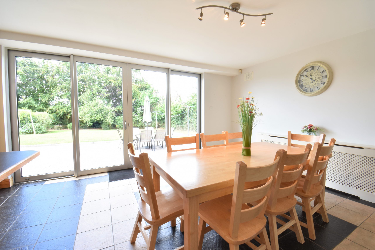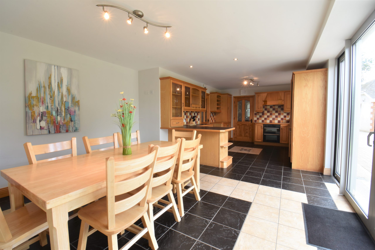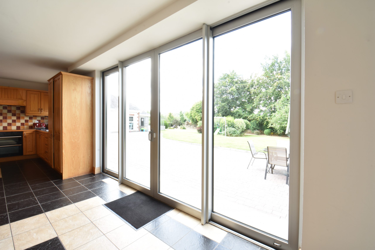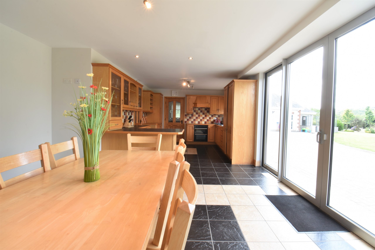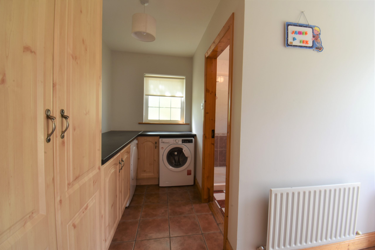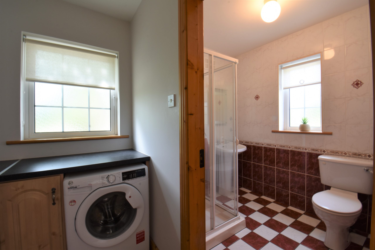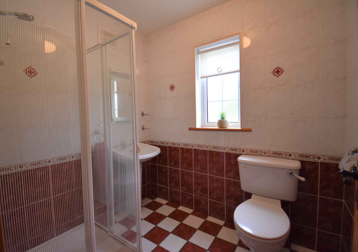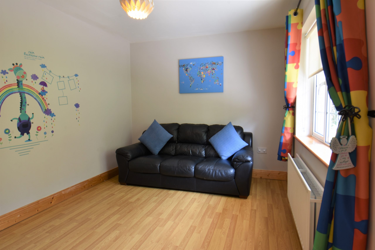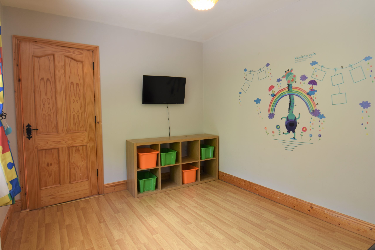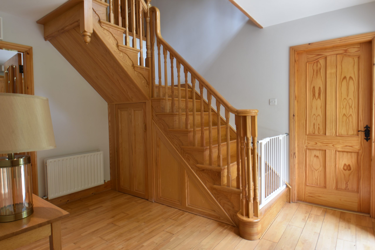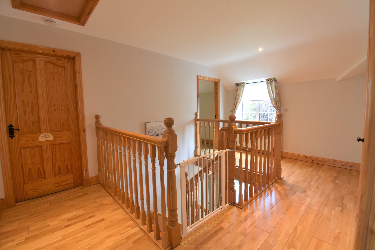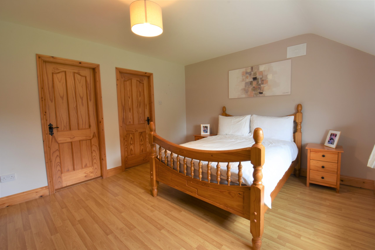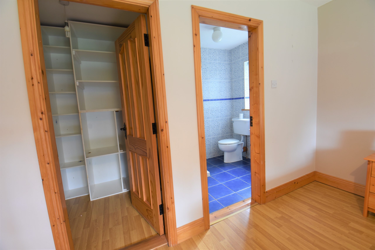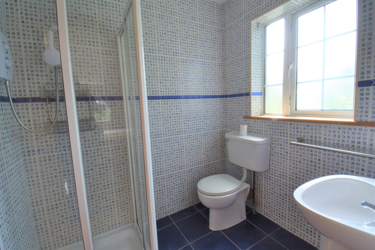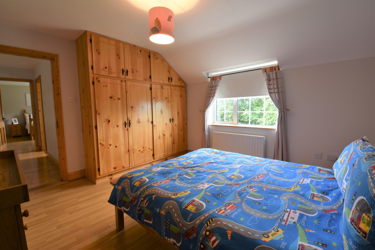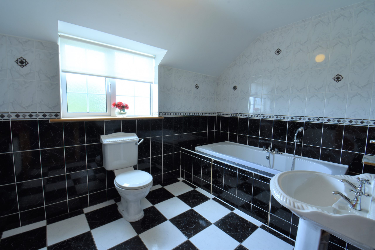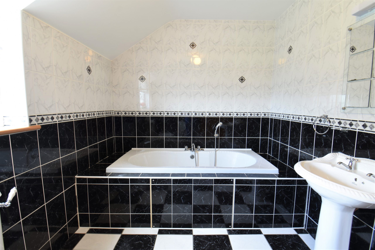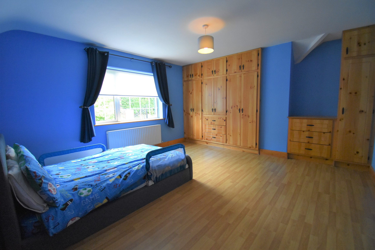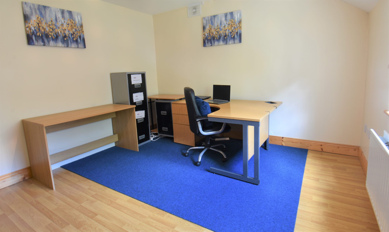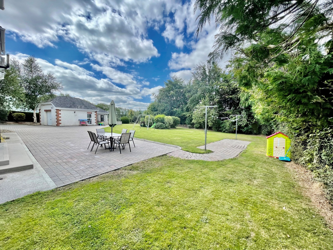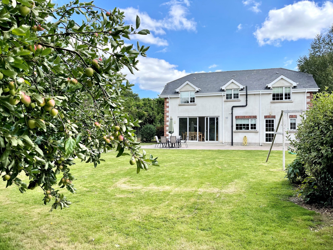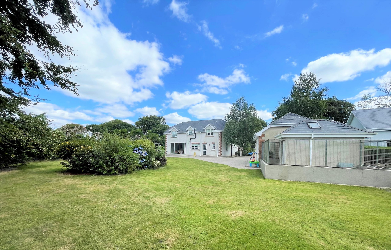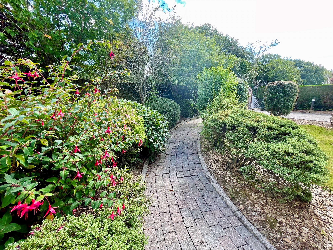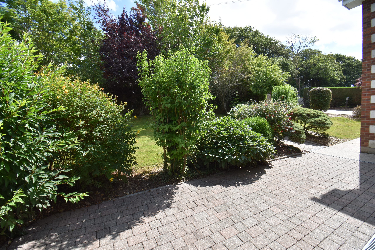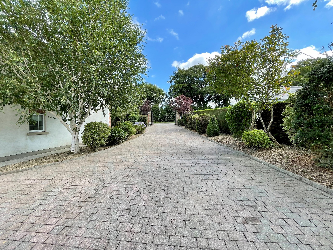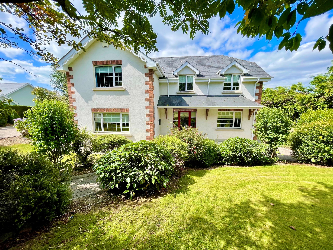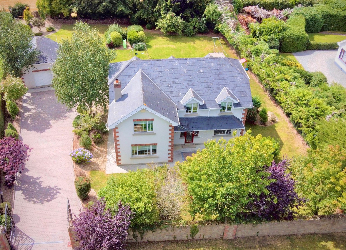Wilton, Bree, Co. Wexford
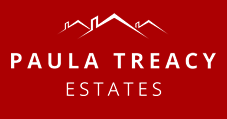
Phone: 053 92 42140 Email: info@paulatreacy.ie Web: https://www.paulatreacy.ie
Well proportioned, detached family homes on private, walled in mature gardens are hard to find, so it is our pleasure to present a most wonderful opportunity to acquire a distinctive detached residence in an exclusive location nestled discreetly amongst other similarly mature and well sought-after properties. This two storey 4/5 bedroomed property with detached garage rests on c 0.42 acre of well landscaped gardens abounded by stone walls and approached via wrought iron electric gates with cobble-locked paving along driveway wrapping around the property providing an ample patio area, lush green lawns, mature shrubbery/ trees with utmost privacy, the tone is set !
Finished to exacting standards this excellent home is ideal for the modern family, is truly striking with features such as solid timber floors/internal doors, solid ash staircase with half turn, fully fitted solid oak kitchen with appliances, upvc double glazing throughout, three fully fitted and tiled bathrooms, walk in wardrobe with two built in wardrobes. All in all a substantial, detached family home enjoying tranquillity and privacy on a wonderful south facing site.
Accommodation comprises entrance hallway which features solid ash staircase with half turn leading to a most impressive landing, sitting room is a most spacious room with timber flooring and open fireplace, kitchen/dining with fully fitted kitchen and large feature sliding patio door to patio area, utility with fitted units, bathroom fully tiled and 5th bed/playroom/office/2nd reception room with timber floors also located on ground floor . First floor comprises four large bedrooms with timber laminate flooring, master bedroom with ensuite bathroom/walk in wardrobe, two bedrooms with extensive built-in wardrobes, family bathroom fully tiled.
This fine family home is well appointed, full of light, beautifully presented and offers the discerning buyer excellent space in which to live and enjoy. Practically designed, the home is one of distinction and exceptional quality in one Enniscorthy’s most sought after and convenient locations.
Location
The location really needs little introduction and properties rarely come to the market in this area, only 5.9 kms from Enniscorthy town, 2km to Bree Village, only 7 km to N30 link road to M11 motorway.
Wilton is a picturesque area and boasts properties of distinction and character, on the doorstep to the famous Wilton Castle and Bree village which is a vibrant village with excellent amenities such as a supermarket, post office, pub, church, primary school along with superb amenities including a state of art community centre, sports hub, learning centre, crèche, playground.
Bree Hill provides renovated scenic walks, with three marked routes for the walking/nature enthusiast along with the beautiful Bree ICA gardens. Sports grounds and clubs to include soccer club, gaa club, Irish dancing, athletics clubs, handball club, tennis courts, Edermine rowing club, archery club at Wilton woods plus much more, a place to live and enjoy!
Included
Electric oven, hob, Integrated fridge freezer, dishwasher, washing machine, tumble dryer, all blinds & curtains & light fittings.
All other furniture can be included in the sale.
Size
Site Size – c 0.17 hectares ( c 0.42 acre ) approx.
Internal Main House – 187 square meters approx.
Detached Garage – 31.2 square meters approx. ( + dog house/kennel separate)
Garden
Abounded by Stone Walls and electric Wrought iron gates the property is approached by cobble-locked driveway which is excellently laid and wraps around the property leading to extensive patio with lush green lawns a wonderful harmonious garden to front and back with mature shrubbery and boundaries providing year-long colour and privacy. Detached garage and not to forget mans best friend, an excellent block built dog house and run.
Detached Garage Size 5.2m x 6m
This garden is any gardener’s delight, where great care and thought have gone into making this a place to be enjoyed by the whole family. Mature hedging provides for great privacy and seclusion, with a fairly low maintenance appeal!
Services
Private water & sewerage systems, mains electricity, tv & tel points, FIBRE broadband.
Entrance Hall
3.15m (10′ 4″) x 3.65m (12′ 0″)
Sitting Room
5.18m (17′ 0″) x 5.90m (19′ 4″)
Kitchen
3.55m (11′ 8″) x 4.60m (15′ 1″)
Dining area
4.30m (14′ 1″) x 3.90m (12′ 10″)
Utility/WC
3.28m (10′ 9″) x 3.90m (12′ 10″)
Play room
3.90m (12′ 10″) x 2.90m (9′ 6″)
1st Floor
Master bedroom
3.55m (11′ 8″) x 4.58m (15′ 0″)
Ensuite
1.80m (5′ 11″) x 2.70m (8′ 10″)
Bedroom 2
4.58m (15′ 0″) x 4.00m (13′ 1″)
Bathroom
2.30m (7′ 7″) x 3.10m (10′ 2″)
Bedroom 3
3.90m (12′ 10″) x 3.65m (12′ 0″)
Bedroom 4
3.90m (12′ 10″) x 3.55m (11′ 8″)
Garrage
5.20m (17′ 1″) x 6.00m (19′ 8″)
Directions
Y21 N6W2
Take N30 (Waterford/New Ross road) out of Enniscorthy town, go past Old mill, 950 meters take a left turn for Bree, proceed past shop, through crossroads approx. 2.5km turn right for Bree, proceed straight approx.. 2.5 km property will be located on right hand side, sign on same.


