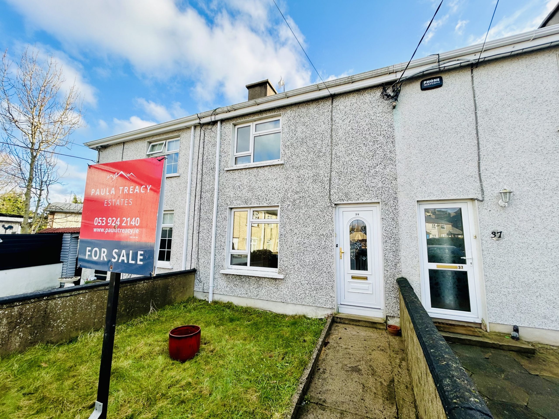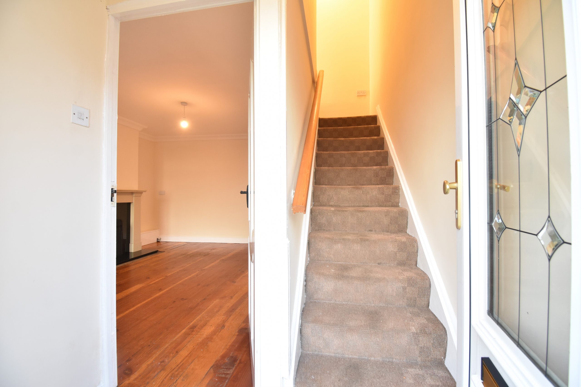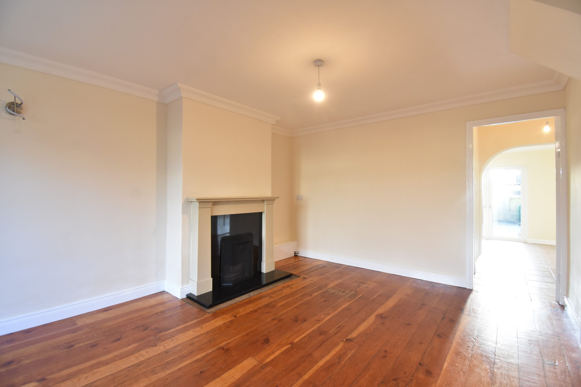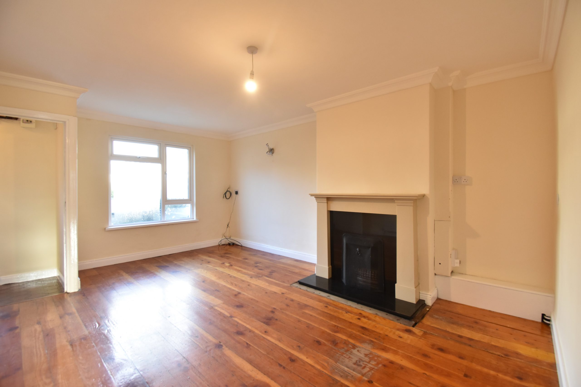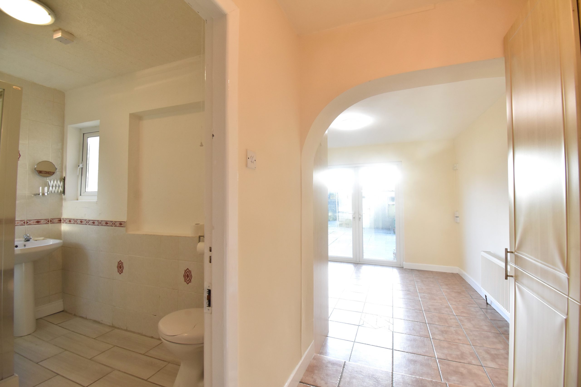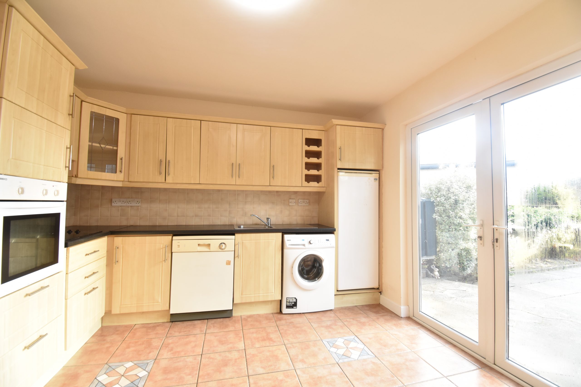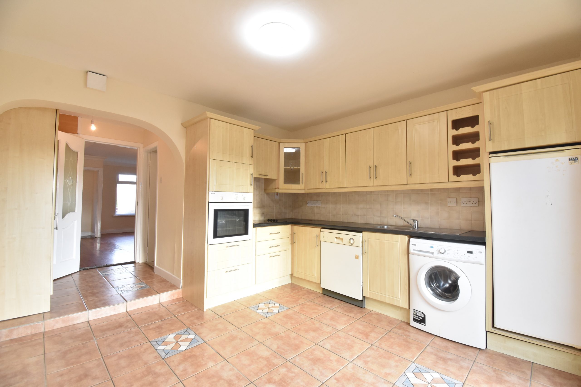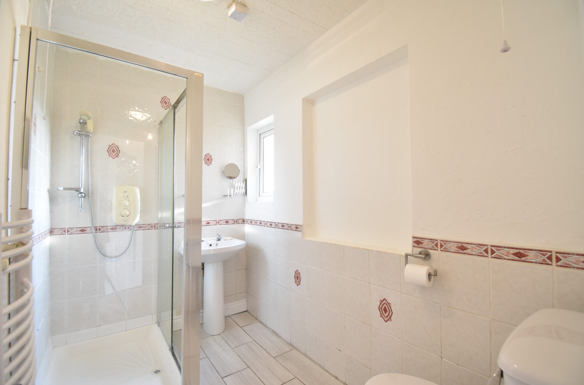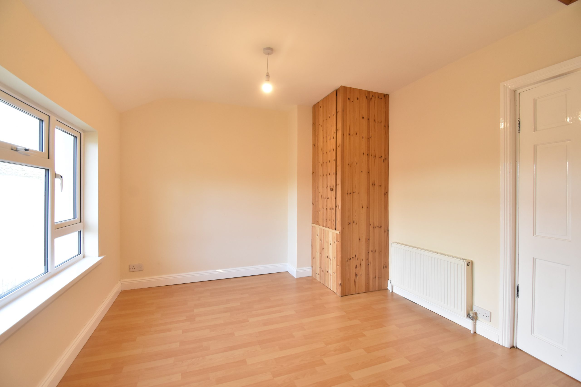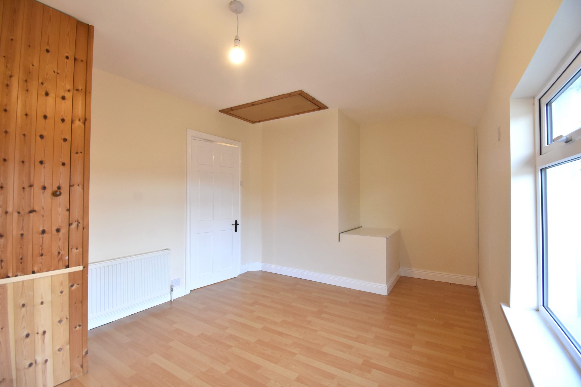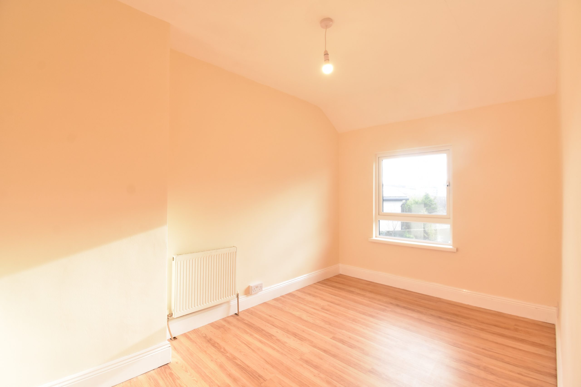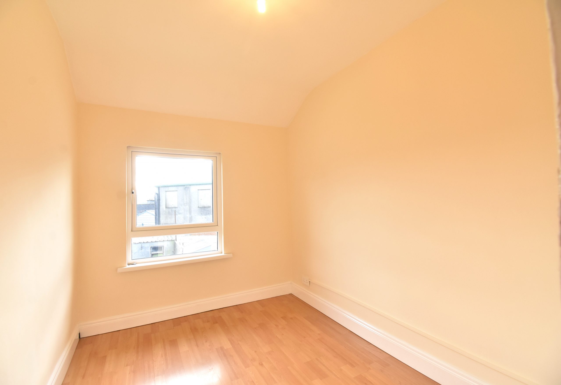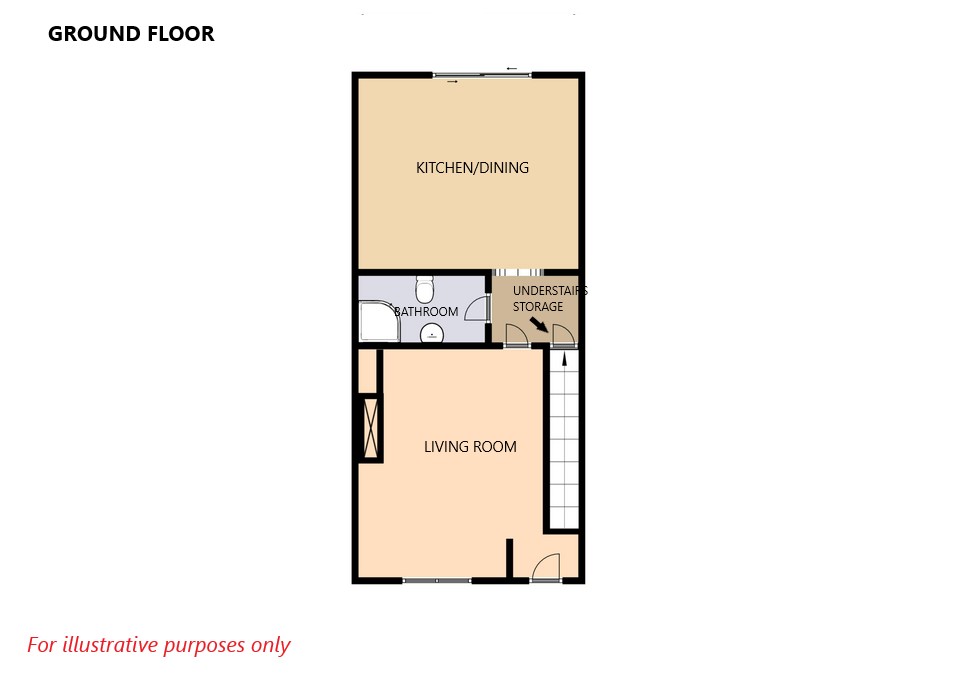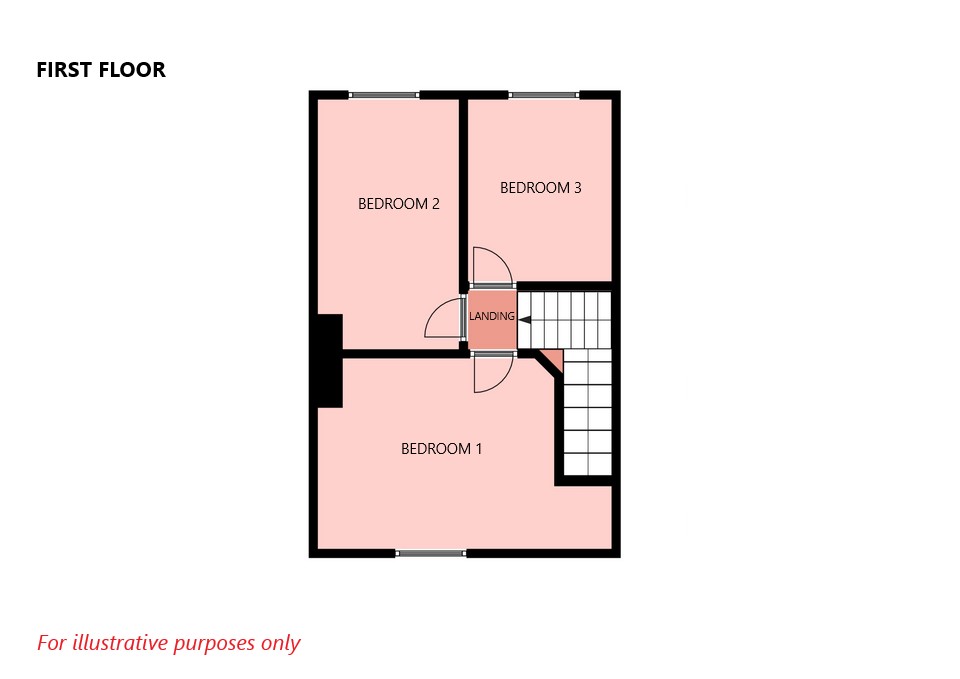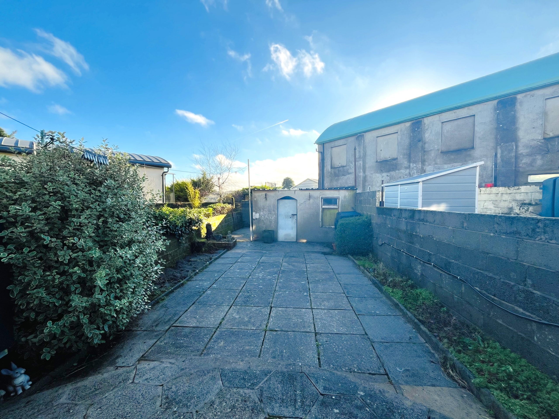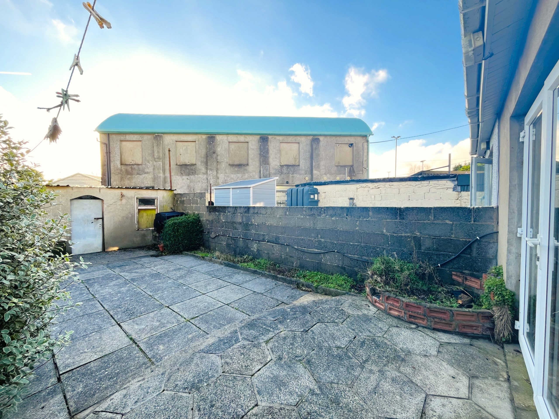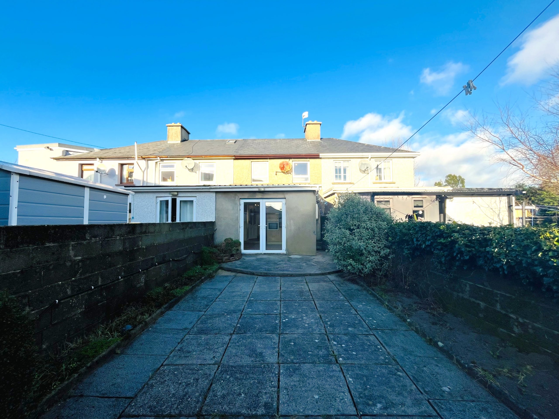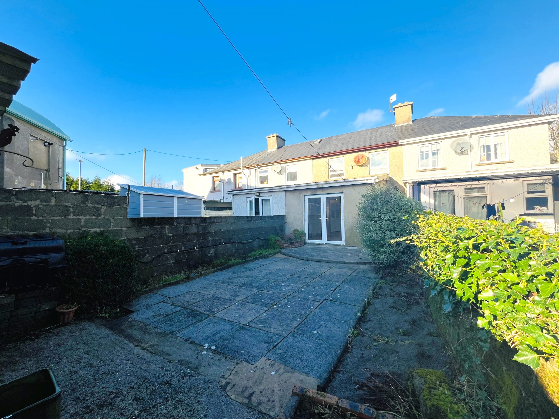36 Saint John’s Villas, Enniscorthy, Co. Wexford
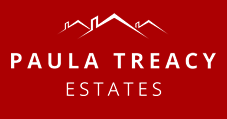
Phone: 053 92 42140 Email: info@paulatreacy.ie Web: https://www.paulatreacy.ie
Location, location, location … Presenting to the market a fantastically located three-bedroom mid-terrace property in one of Enniscorthy’s most sought after and convenient mature residential areas. Nestled to the rear of a cul-de-sac within this serene development, No. 36 Saint John’s Villas provides any prospective purchaser with an address guaranteeing tranquillity, safety and utmost convenience, in addition to homes of quality and generous accommodations.
No 36 boasts all of the above in addition to such features as newly installed oil-fired central heating, upvc double glazed windows, fully fitted kitchen, fully floored and equipped throughout, three good sized bedrooms, walled in private rear garden and block built shed to rear. The property has been recently painted and is ready for immediate occupation.
An address in St. John’s Villas provides a safe, quiet residential atmosphere, while affording easy access to Enniscorthy town and associated amenities to include many schools, supermarkets, shops, as well as St. John’s Hospital and the Riverside Hotel to name a few.
Properties of utmost distinction in excellent residential locations are currently too rare to the market so early viewing is highly recommended!
Accommodation
The accommodations are well laid out and consist of entrance porch, leading into spacious sitting room with timber to floor, open fireplace with marble surround, and decorative coving to ceiling. The extended kitchen/dining room is a bright and comfortable space, offering fully fitted shaker style units at eye and waist level, part tiled walls, beautifully tiled floors as well as sliding door access to rear garden. From the kitchen, access is afforded to useful understairs storage space.
The bathroom also leads just off, offering fully tiled floors and walls, whb, wc, shower cubicle with mira electric shower, and heated towel rail.
To the first floor are three very nice sized bedrooms, all laid laminate to floor. The master bedroom also offers built in wardrobe and access to attic by way of stira staircase.
To the rear of the property is a delightfully low maintenance rear garden extremely private , laid to concrete slabs for easy living and adorning to one’s own liking. A useful concrete shed is built in to the rear, ideal for storage.
Overall size
- 88 sq. m. approx.
BER
D1
Services
Mains water, mains drainage, mains electricity.
Included
Dishwasher, washing machine, refrigerator, cooker.



