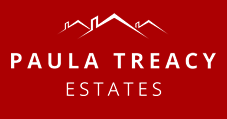23 UDC Range, The Shannon, Enniscorthy, Co. Wexford

Phone: 053 92 42140 Email: info@paulatreacy.ie Web: https://www.paulatreacy.ie
Presenting to the market a delightful two-bedroom mid terrace townhouse with an excellent presentation, ready for immediate occupation, with a most convenient residential setting mere minutes’ from Enniscorthy town centre.
No. 23 UDC Range is a most lovely property boasting excellent accommodations deceptive from external appraisal to include two reception rooms (one of which would could be used as a study/ office/ 3rd bedroom) , open fire/stove with back boiler, spacious fully fitted kitchen in delightful beech units with ample storage, bathroom with bath/ electric shower over, two spacious bedrooms upstairs.
The rear garden is beautifully laid to lawn offering block built shed and timber decked patio area ideal for entertaining. A south facing aspect allows for savouring long summer evenings.
This property would tick boxes for many prospective buyers to include downsizers, first time buyers, investors and many more due to its excellent features, comfortable accommodations and excellent Enniscorthy town location, situated within minutes’ walk of amenities including St Senan’s primary school, Gaelscoil primary and secondary, Colaiste Bride Secondary school, St Senans church, crèche, community centre, shops, train and bus station.
Features
- Solid fuel stove with back boiler
- UPVC double glazed windows
- Fully fitted kitchen with ample units for storage
- Versatile accommodation 2/3 bedrooms
- Beautiful garden laid to lawn with south facing aspect
- Only a short stroll into Enniscorthy town and close to all amenities.
Overall size
67.97 sq. meters (732 sq. feet) approx.
Entrance hallway
0.93m (3′ 1″) x 2.88m (9′ 5″)
Living room/Study/Bed 3
2.89m (9′ 6″) x 2.69m (8′ 10″)
Sitting room
3.93m (12′ 11″) x 3.74m (12′ 3″)
Kitchen/dining
3.58m (11′ 9″) x 3.79m (12′ 5″)
Rear hall
1.80m (5′ 11″) x 1.31m (4′ 4″)
Bathroom
1.75m (5′ 9″) x 2.51m (8′ 3″)
Bed 1
4.08m (13′ 5″) x 2.61m (8′ 7″)
Bed 2
3.69m (12′ 1″) x 3.22m (10′ 7″)
Services
Mains water, electricity & drainage.
BER
F
Included
Oven, hob, washing machine, fridge, freezer, curtains and blinds.










































