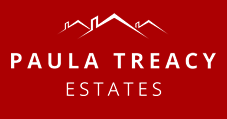23 Arduain, Greenville Lane, Enniscorthy, Co. Wexford

Phone: 053 92 42140 Email: info@paulatreacy.ie Web: https://www.paulatreacy.ie
23 Arduain is an excellent two-storey three-bedroom semi-detached home in a superb residential development located on the Greenville Lane in Enniscorthy. Arduain is an exclusive and increasingly mature, leafy, well abounded residential development located in a quiet cul-de-sac, perfect for quiet safe family living and very convenient to all amenities.
No. 23 is presented to the market in lovely condition throughout, it has been upgraded and renovated to a high energy rating of B3, also to include full new fitted kitchen, new flooring throughout, new downstairs wc, total reno of bathroom to include shower cubicle, bath, electric shower and is fully tiled. It also boasts fabulous features as oil fired central heating, uPVC double glazed windows, paved driveway to front with landscaped areas, side access to rear, spacious accommodations, three good sized bedrooms, fully fitted kitchen in cream hi gloss, includes appliances, fully floored and equipped throughout, and delightful rear garden with an abundance of colour and privacy.
Homes in this quaint , quite , residential setting do not come up on the market too often and when they do, they do not stay on the market long. Call now for a viewing sole selling agents Paula Treacy Estates 053 9242140
Accommodation
First floor comprises of entrance hall with porcelain tiling, wc underneath stairs. The sitting room boasts solid fuel stove, porcelain tiles running through and entrance to kitchen/dining via double doors. The kitchen features fully fitted high gloss units with more than ample storage with porcelain tiling running through, sliding French doors to rear garden which gives this area a bright and airy feel.
The first floor comprises of three spacious bedrooms with laminate floors, two of which possess built in wardrobes. The main bathroom is fully tiled which has been recently renovated to a high standard, consists of wc, whb, bath and Triton shower cubicle.
Garden
The property benefits from private parking with lawn to front, side access via strong iron gate. The rear garden is laid out with pebbles for low maintenance with some raised timber flower beds. A therapy room to the rear is block built and features electricity and plumbing connected to allow for a surgery/therapy/office room. SIZE 5m x 2.35m. Side storage shed with oil tank and room for lawnmower and garden equipment.
Size
93 sq.m. (1001 sq.ft.)
BER
B3
Services
Mains water, mains drainage, mains electricity
Included
Electric oven, hob (half gas and half electric), fridge freezer.
Location
Arduain is a perfect location combining superb amenities with a very convenient location. With large open green areas, and private driveways to each property one can see the quality of finish. A peaceful setting amongst a perfect base.
Nestled just along the M11 motorway Rosslare to Dubin , located in the heart of Enniscorthy town. Within very easy commuting distance to Waterford, Wexford and the ferry port of Rosslare and only 1.5 hours to Dublin.



















































