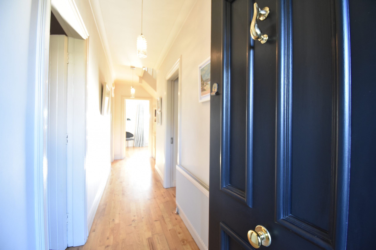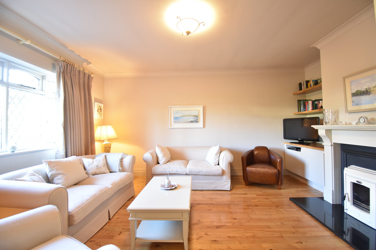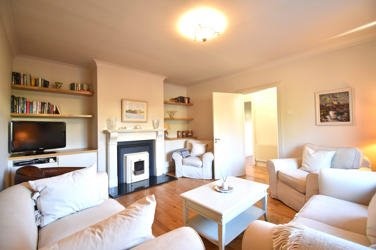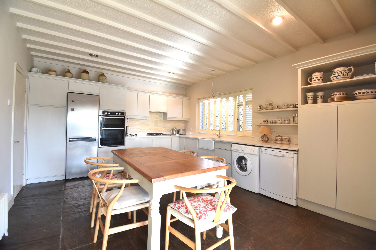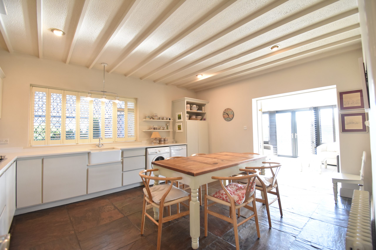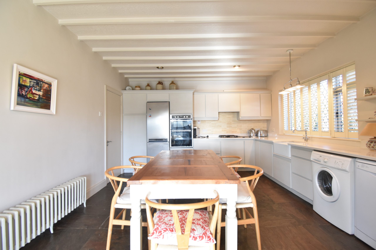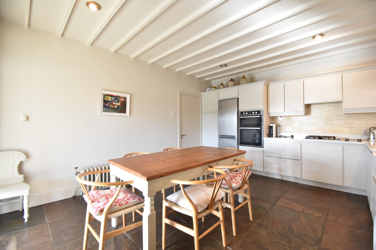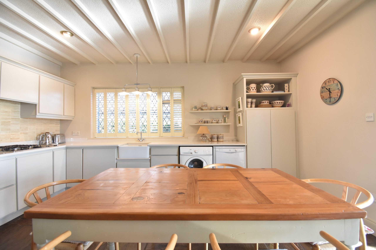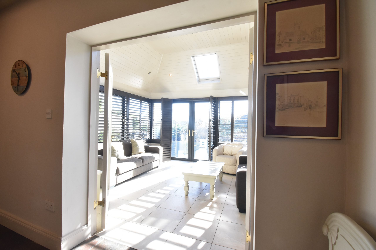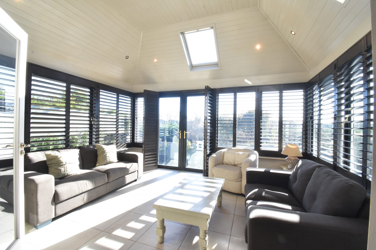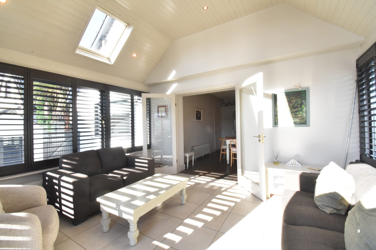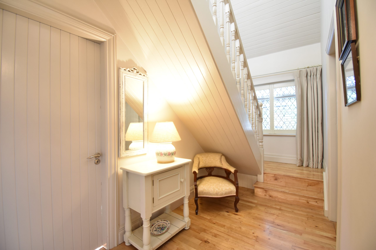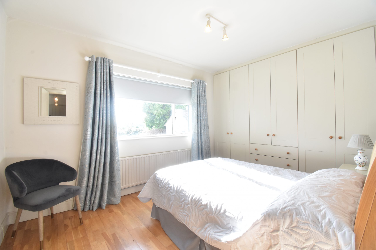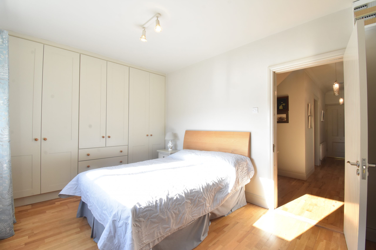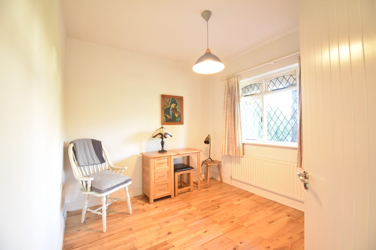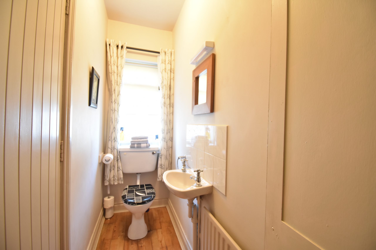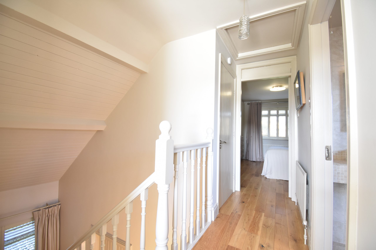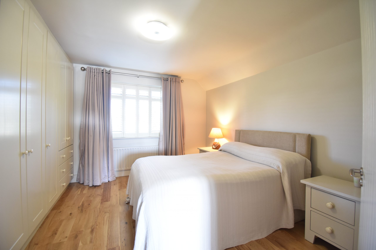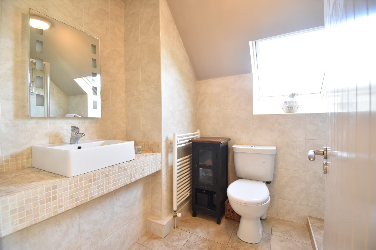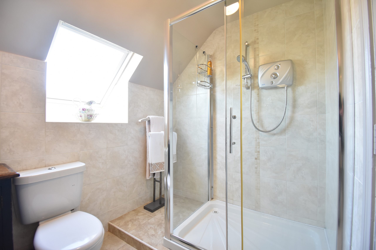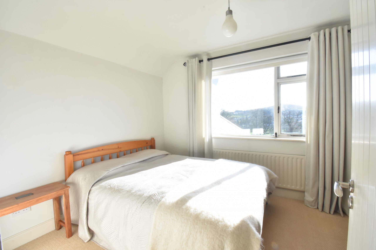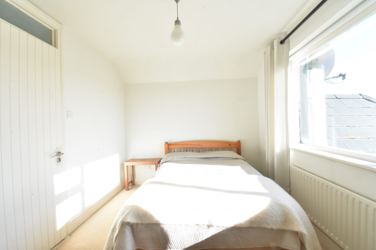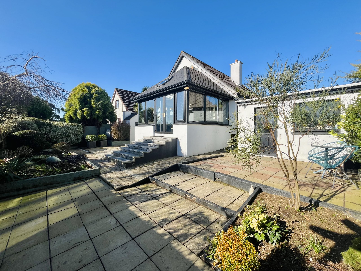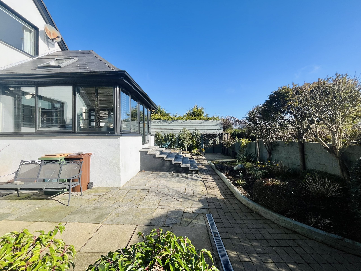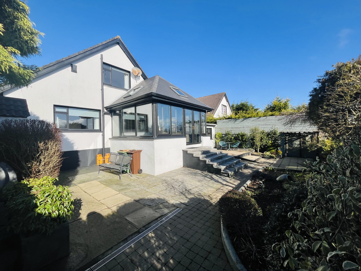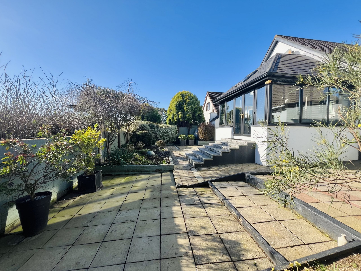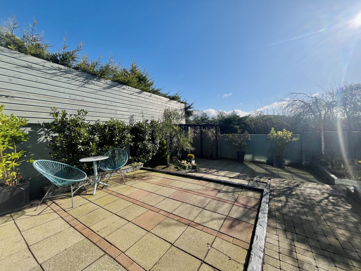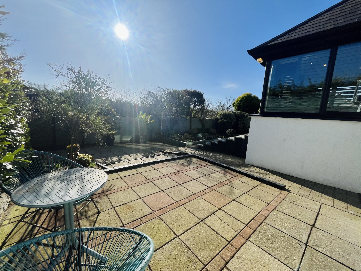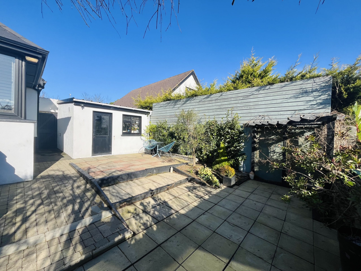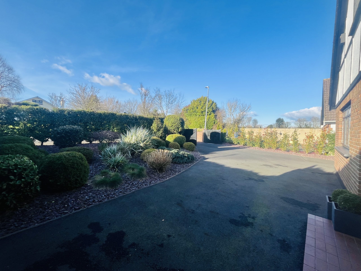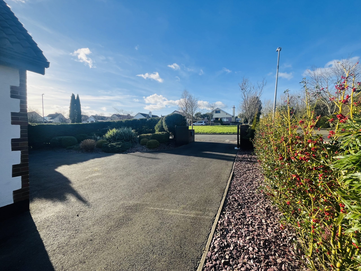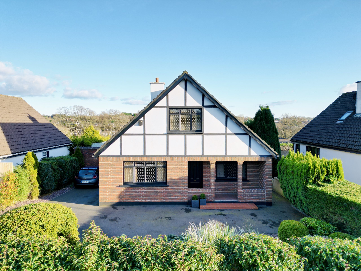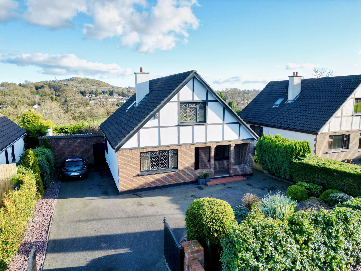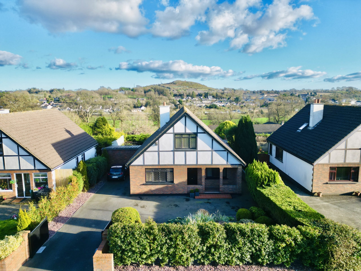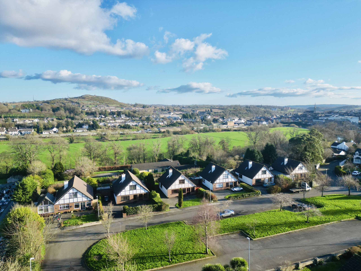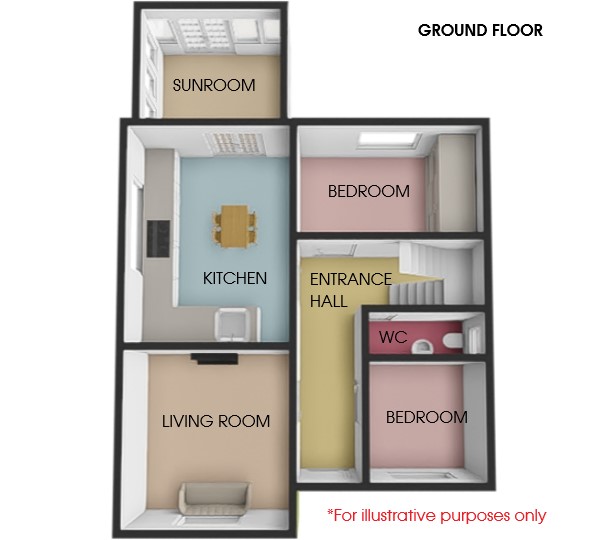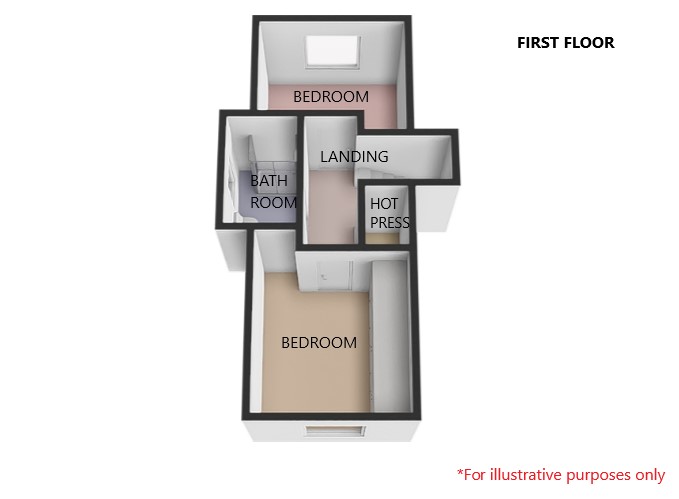13 Parklands, Enniscorthy, Co. Wexford Y21P8K3
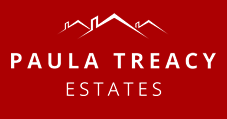
Phone: 053 92 42140 Email: info@paulatreacy.ie Web: https://www.paulatreacy.ie
Paula Treacy Estates are delighted to present to the market No. 13 Parklands, a distinguished and fully refurbished, well designed four bedroomed, two storey dormer style detached property, extended to rear, occupying a most exclusive and tranquil setting in Parklands a most scenic, residential suburb of Enniscorthy town, extremely rare to come to the market.
A modern classic in so many ways, with its façade a nod to the most esteemed Tudor style, this home has an atmosphere all of its own where elegance takes on a new meaning!
A most appealing detached family home offering character, space and a peaceful atmosphere boasts such exquisite features to include fully fitted bespoke kitchen in solid wood , built in wardrobes, double glazed windows in original teak frames, two reception rooms to include spacious sitting room and large sunroom to rear, most spacious accommodations with two bedrooms on ground floor and two bedrooms on first floor, painted in farrow and ball colours providing a neutral ambiance, not to mention a magnificent mature and private garden with beautiful views over Vinegar Hill and surrounding countryside.
Accommodation
The entrance hallway sets the tone with its warm, homely and inviting atmosphere. This hallway features solid timber flooring leads off to main reception room, two ground floor bedrooms with options for versality to include home office, playroom, study etc., downstairs WC and a very spacious kitchen/dining, Sunroom.
The main reception room – (sitting) is a most cosy and inviting space, laid with solid timber to floor with simple and elegant inset Stanley stove with marble surround, built in shelving and TV point.
The kitchen/dining/living is a fantastic family space with its light filled interior, most beautiful solid wood hand painted kitchen in neutral tones with quartz worktop, painted with Farrow and Ball colours which continue through the property from the exposed beams to the walls, internal doors etc , backsplash is tiled, the flooring is a stone effect tile.
Double doors open to the second reception ( sunroom) is most stylish offering built in blinds and neutral white tile to floor, velux window to ceiling, perfect for relaxing from morning to evening enjoys a great sense of privacy, double French doors open to rear garden via steps.
The downstairs bedroom is also tastefully presented with timber to floor and abundant built in wardrobes/storage space.
The first floor comprises two spacious double bedrooms featuring built in wardrobes to the master, with main bathroom dividing the two now a fully fitted shower room, fully tiled to floor and all wet areas.
Entrance Hall
1.10m (3′ 7″) x 5.89m (19′ 4″)
Sitting room
4.11m (13′ 6″) x 5.02m (16′ 6″)
Bedroom 4
2.99m (9′ 10″) x 3.23m (10′ 7″)
Bedroom 3
3.80m (12′ 6″) x 3.16m (10′ 4″)
WC
0.89m (2′ 11″) x 2.60m (8′ 6″)
Kitchen/Dining
4.90m (16′ 1″) x 4.10m (13′ 5″)
Sunroom
3.99m (13′ 1″) x 4.40m (14′ 5″)
Bedroom 2
3.60m (11′ 10″) x 2.70m (8′ 10″)
Bathroom
2.63m (8′ 8″) x 1.90m (6′ 3″)
Bedroom 1
3.60m (11′ 10″) x 4.40m (14′ 5″)
Internal size
c. 132 sq. m. approx.
Garden
The front garden is well abounded with mature trees/hedging, double timber gates, leads to tarmac driveway with ample parking for many cars, the front garden is landscaped is wonderfully mature, gates to each side lead to a very private, secure walled in back garden.
The rear garden is beautifully landscaped with mature trees and planting mainly laid with stone and features various patio areas, well stocked flower beds with mature shrubbery, leaving a very low maintenance space, secluded patio and sitting areas that take in full advantage of the daily, afternoon and evening sunshine. With block built shed, with electricity to side.
Location
Parklands is a leafy suburb of Enniscorthy town, is a much sought after private residential development, of similar mature detached owner occupier dwellings. It is tastefully laid out with generous, mature green areas further complimented by mature shrubbery, private parking and set against a backdrop of Vinegar Hill.
A most attractive & well positioned residential development, a most desirable & sought after area of Enniscorthy town close to all amenities including schools, bus & train station, sports clubs, entertainment, shops, to name but a few. The main shopping streets are only a few minutes stroll away while access to the N11 and the new M1 Motorway are only a few gear changes away, making commuting further afield very achievable.
Properties in Parklands, as one can imagine, don’t come up often, so when you have an interest, pick up the phone 053-92-42140.
Services
Mains electricity, mains drainage and water. Fibre Broadband accessible.
Included
Fridge freezer, double oven, Gas hob, washing machine, dishwasher, blinds throughout




