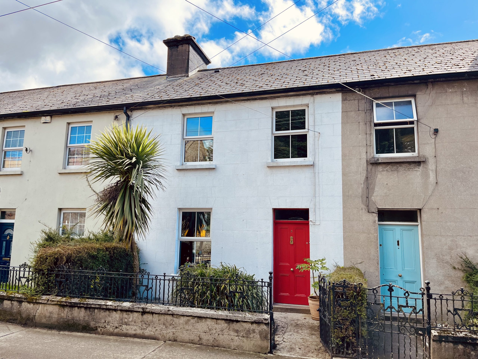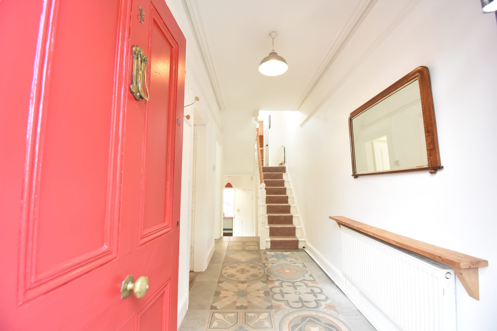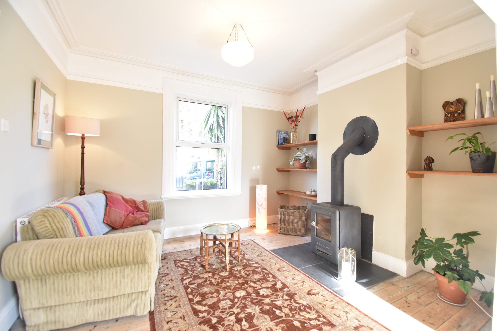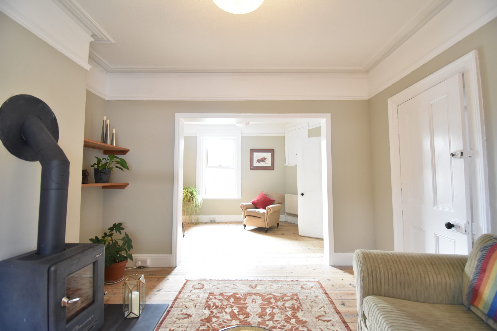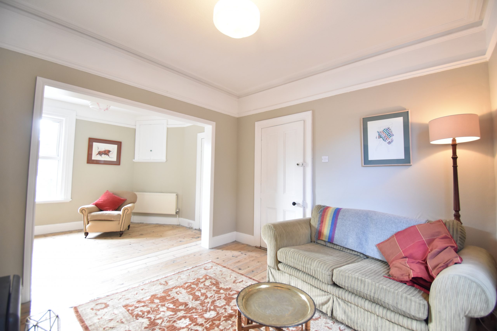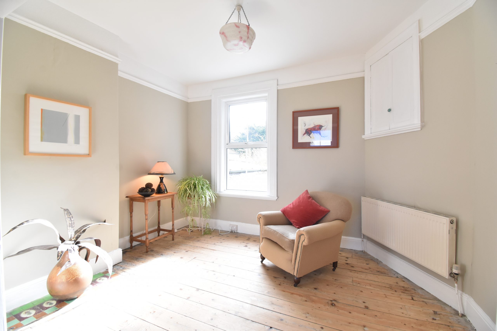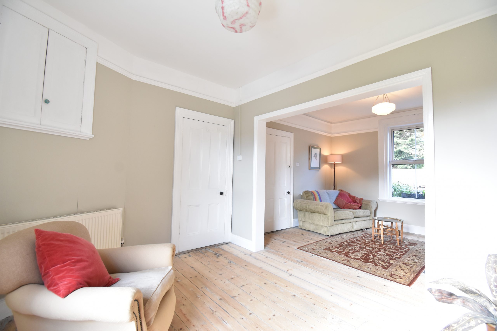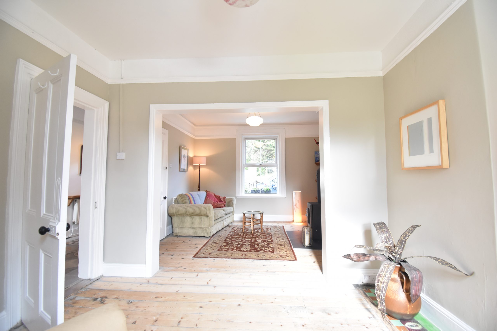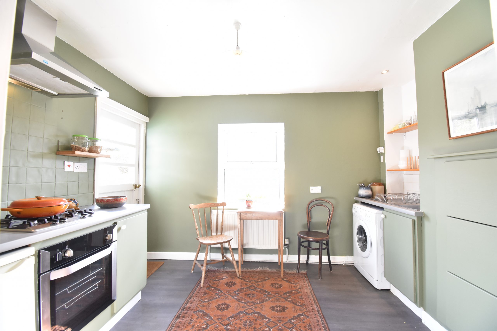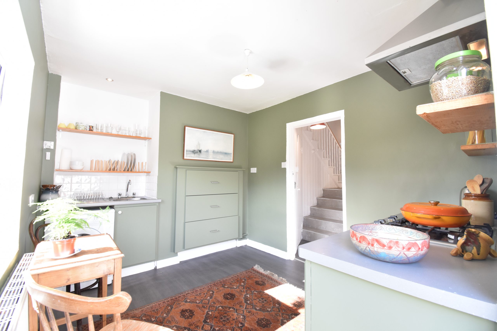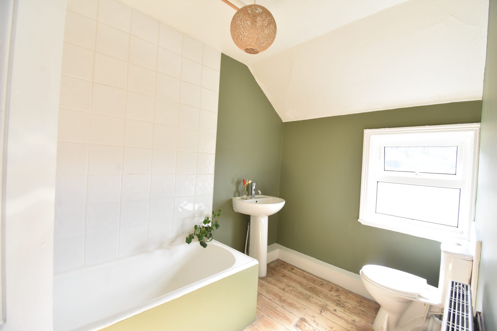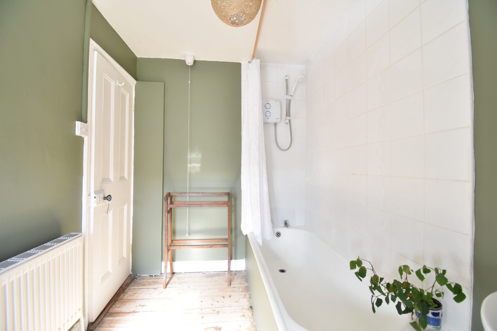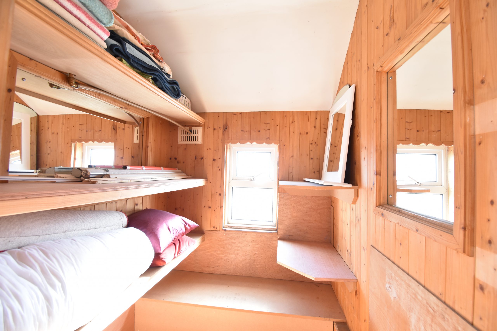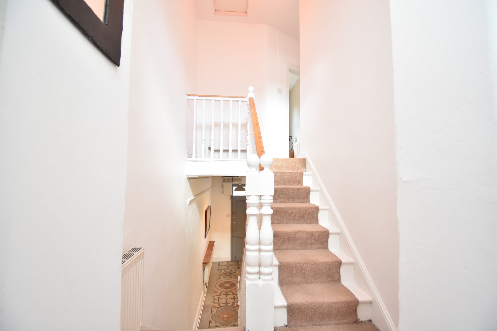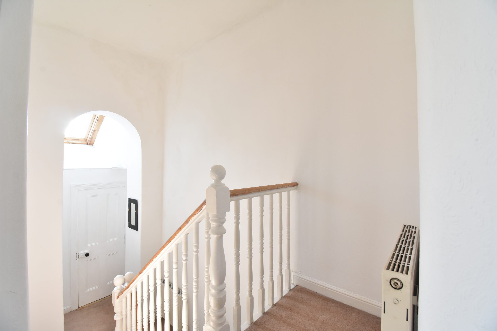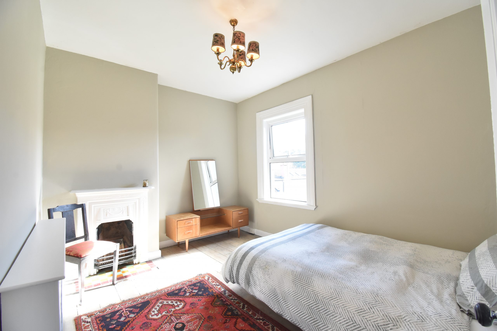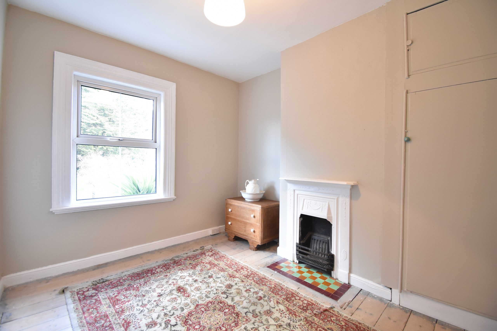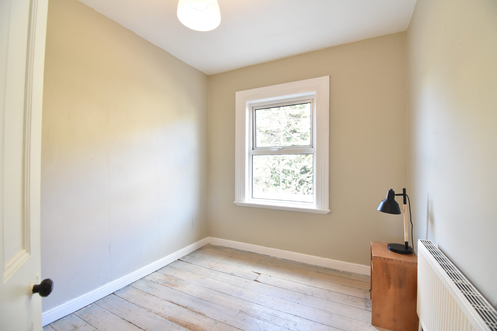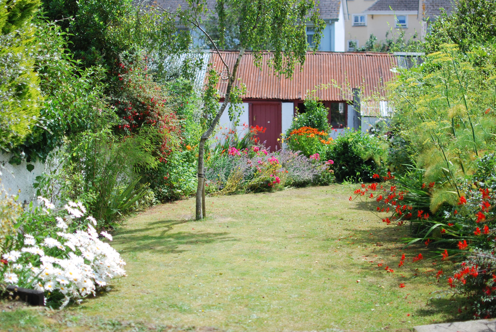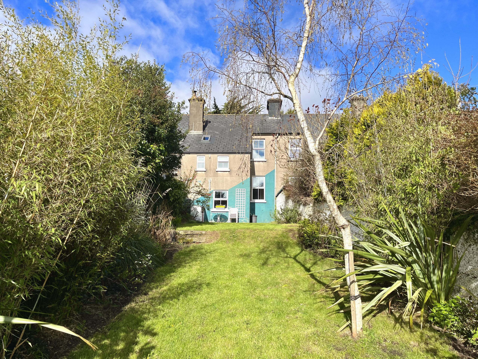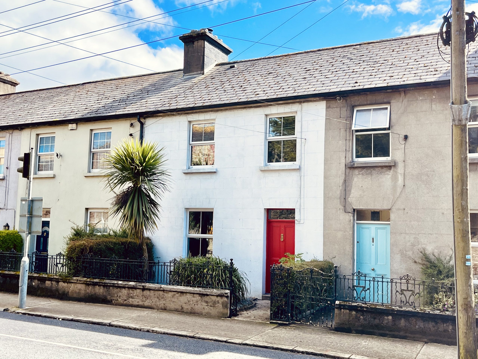3 O’Neill’s Terrace, Mill Park Road, Enniscorthy, Co. Wexford Y21 T2F1
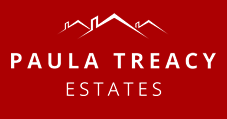
Phone: 053 92 42140 Email: info@paulatreacy.ie Web: https://www.paulatreacy.ie
No 3 O’Neill’s Terrace is a stunningly elegant and tastefully appointed period residence. A property of distinction, charm and age-old character. Commanding a truly enviable position along Mill Park Road with a mix of period original features with modern conveniences and well-appointed rooms of generous proportions.
Behind the handsome façade of this most alluring property lays a truly exceptional home of considerable charm and character. Lovingly presented, exceedingly well appointed, the interior epitomises the elegance of a bygone era with reception rooms of elegant proportions perfectly balanced by ample bedroom accommodation.
The beautifully presented accommodation has been sympathetically restored and boasts many period features including original fireplaces, original picture rails/coving, original staircase, high ceilings, original front door, internal doors and t & g timber floors.
A remarkable property from the graceful railed in front garden, through the stunning property to the heavenly private rear garden, this property provides an amazing and unique opportunity – all too rare do residences of such charm and character come to the market!
Accommodation
An excellent balance of both living and bedroom accommodation with a timelessness and quality of days gone by but now featuring all new modern conveniences.
Modern conveniences include fitted kitchen units, with appliances, gas hob and electric oven, oil fired central heating, uPvc double glazed windows, bathroom with bath and shower.
Accommodation comprises entrance hall, two reception rooms, kitchen, one main bathroom, dressing room and three bedrooms. Very well-maintained rooms of immense character.
An original and characteristic front door sets the tone of what is to follow, the grand entrance hallway with tiled floor, , ornate coving and original staircase leads off to two formal reception rooms with have been opens in to one via archway with solid fuel stove, dual aspect windows letting in light from each angle. These two stunning reception rooms feature excellent proportions, with many original and hand-crafted features such as original floorboards, original coving to ceiling with picture rails. As you proceed along the entrance hallway steps lead down to kitchen/breakfast room. The kitchen features fitted presses, appliances window looking out to rear garden, back door.
The first floor return accommodates main bathroom with bath and electric shower over, a dressing room/office . The first floor itself features three elegant and spacious bedrooms all with original flooring. The master bedroom is a natural light filled space.
Entrance Hall
1.60m (5′ 3″) x 6.70m (22′ 0″)
Sitting to dining area
3.90m (12′ 10″) x 6.45m (21′ 2″)
Kitchen
3.75m (12′ 4″) x 2.76m (9′ 1″)
Bathroom
2.78m (9′ 1″) x 1.85m (6′ 1″)
Dressing room/office
1.59m (5′ 3″) x 1.78m (5′ 10″)
Bedroom 1
3.78m (12′ 5″) x 3.01m (9′ 11″)
Bedroom 2
3.38m (11′ 1″) x 2.91m (9′ 7″)
Bedroom 3
2.59m (8′ 6″) x 2.51m (8′ 3″)
Shed to rear
5.75m (18′ 10″) x 3.97m (13′ 0″)
Location
Situated along Mill Park Road the property could not benefit from a more convenient location with a wealth of amenities available on its doorstep include easy walking distance of local shops, supermarkets, restaurants and commercial sector and most convenient to both primary and secondary schools. Barely a stone’s throw away the property benefits from its close location to the newly revamped promenade and children’s playground.
The ultimate in terms of convenience. Seldom does a property of this calibre come to the market in such a well sought after and exclusive location. Within close walking distance of all amenities Schools (primary and secondary), Shops, supermarkets, Churches, indeed all of Enniscorthy’s principal places of business a gentle walk away!
Garden
A unique and characteristic of its era railed in front garden, planned for low maintenance. A wonderful tranquil rear garden, offering privacy and seclusion and a complete sun-trap completely walled in. Also featuring rear access with, car port and storage area.
Gate to rear with back access ensures easy utility access, mainly laid out in lawn, is bordered by a variety of mature shrubbery. The garden is a wonderful asset to the property, located the heart of Enniscorthy town.
Garage/storage shed to rear 5.75 m x 3.97m (22.83 sq. m) approx.
Services
Mains water and drainage, mains electricity, oil fired central heating.
Size
85 sq. m. ( 915 sq. feet ) approx.


