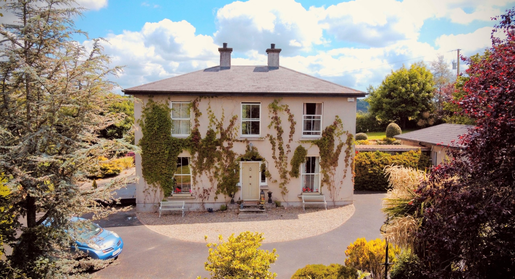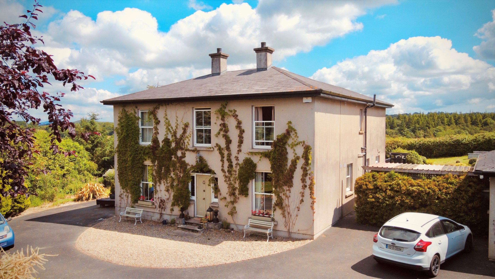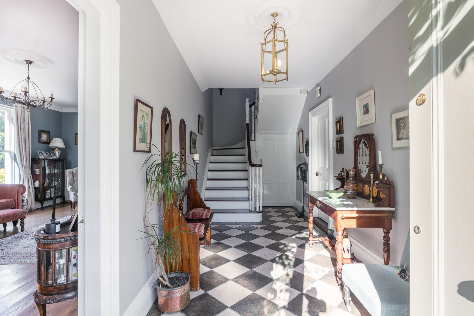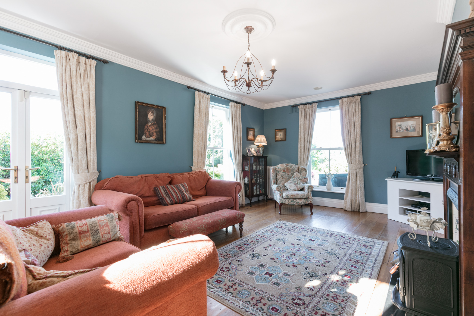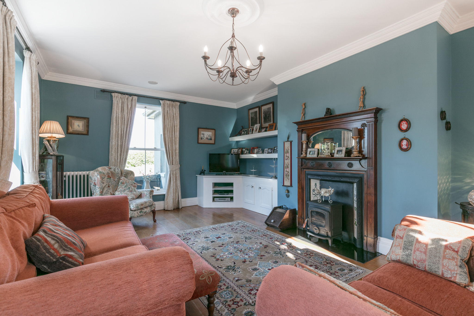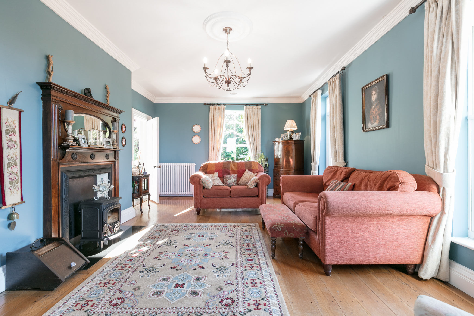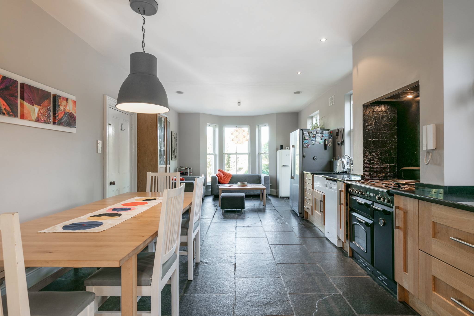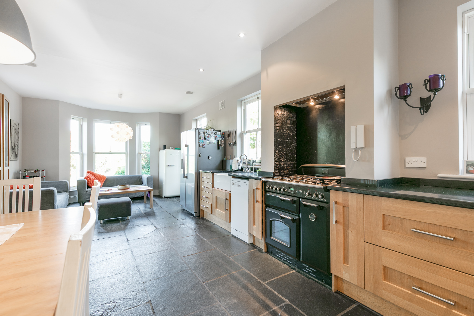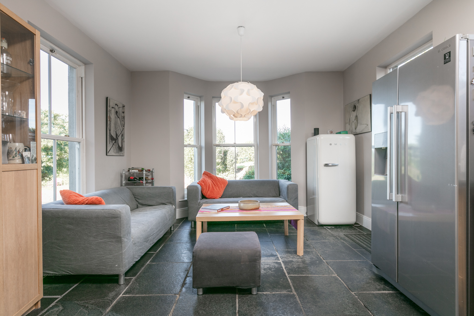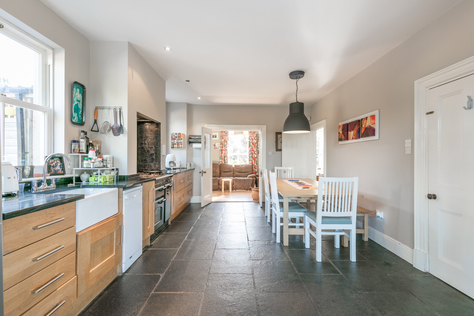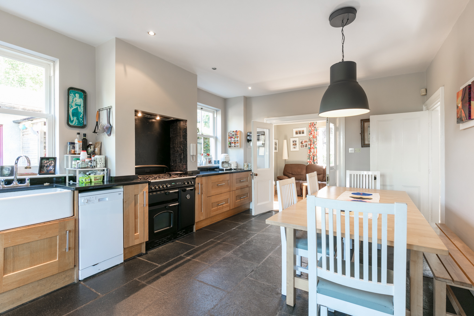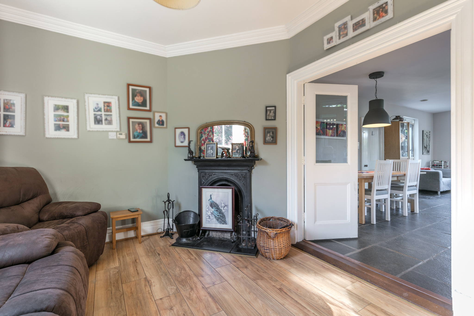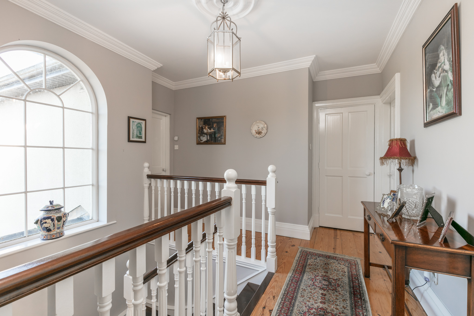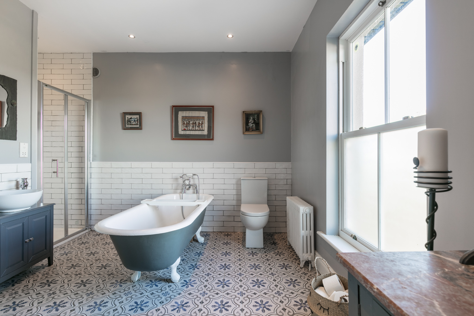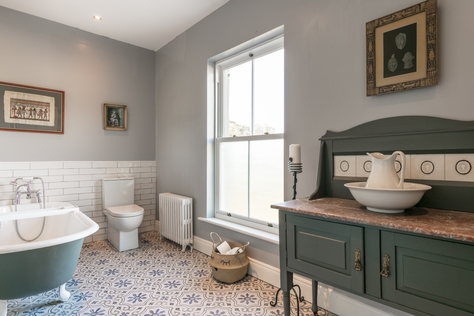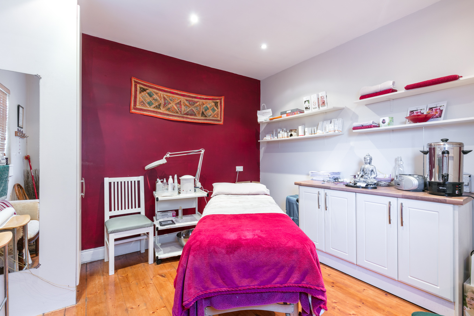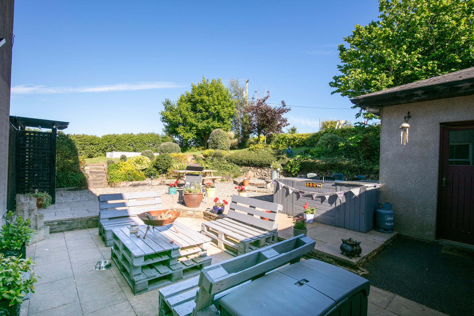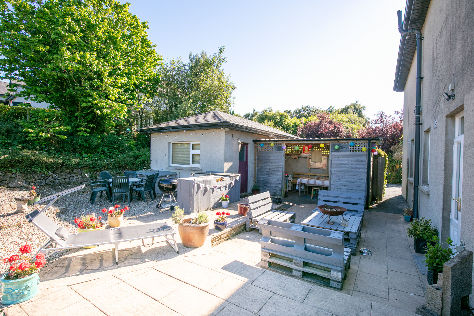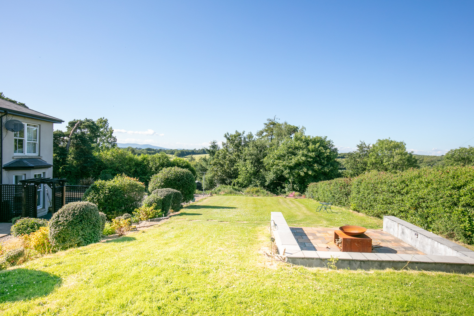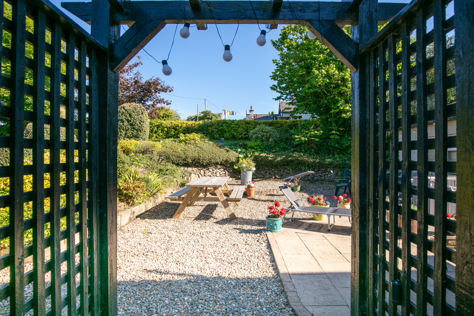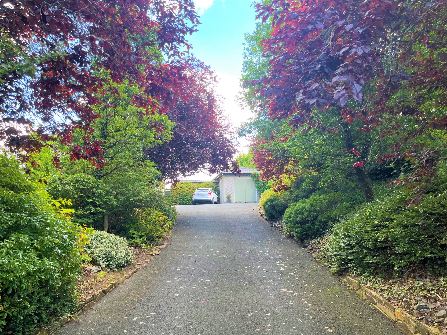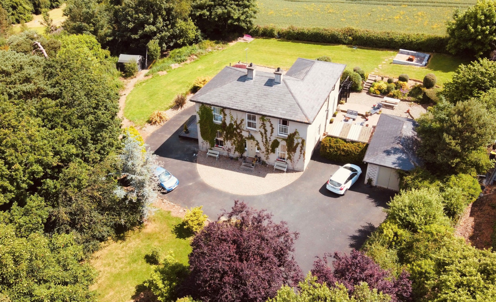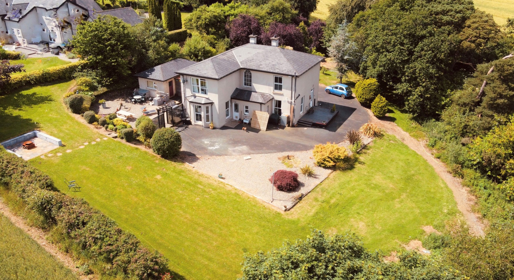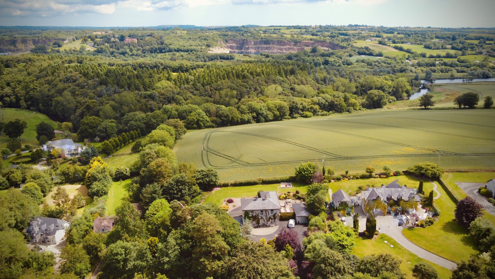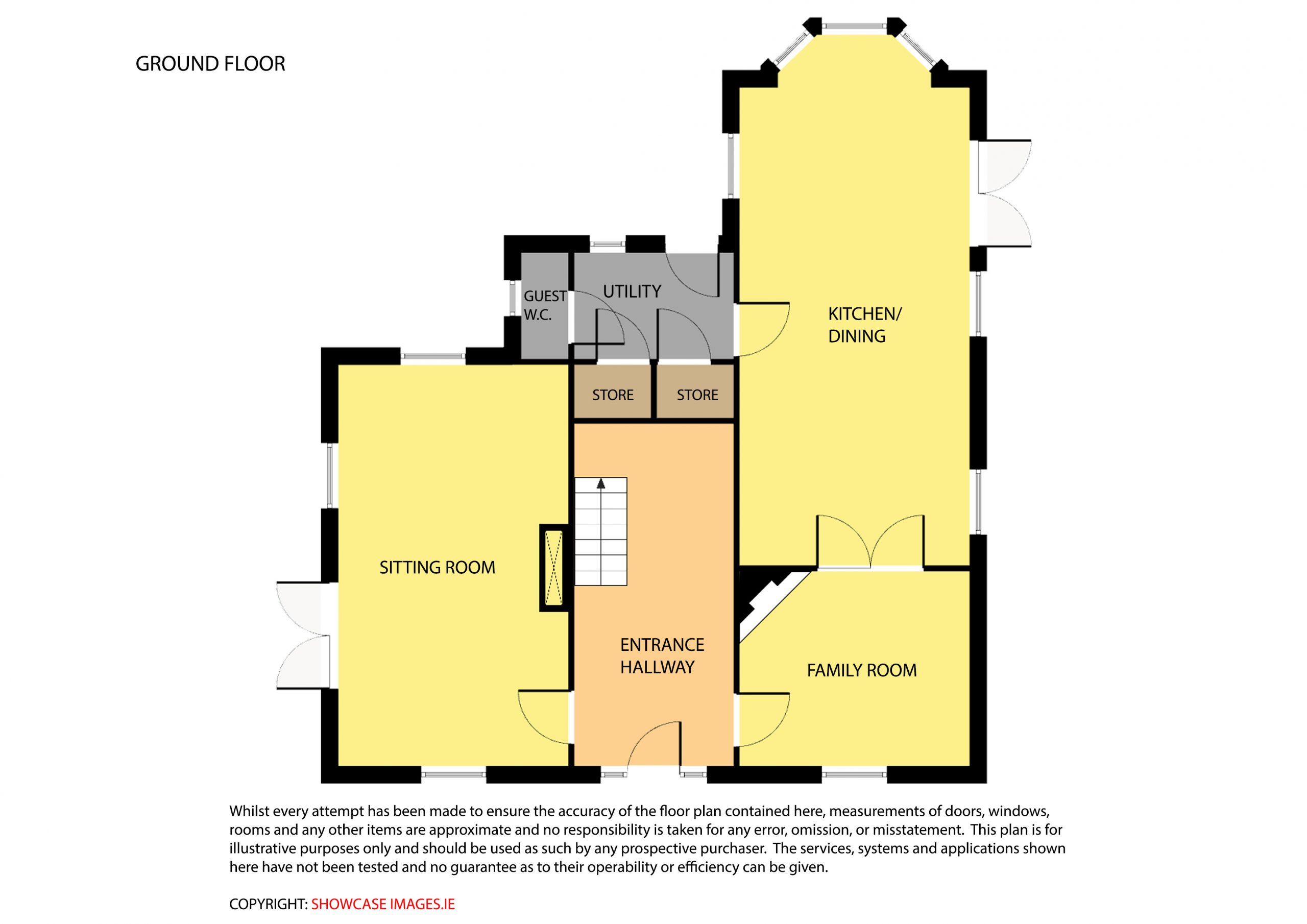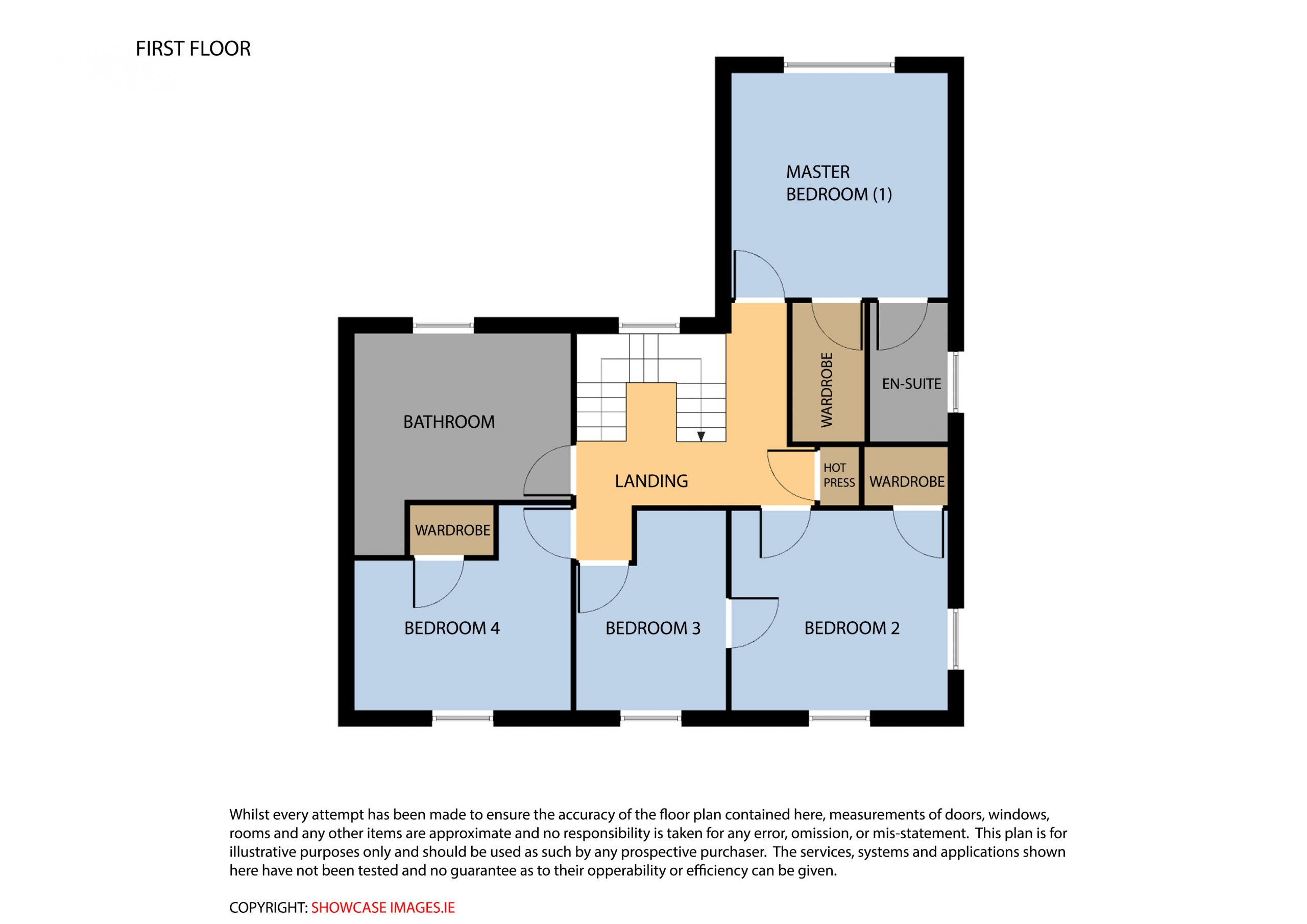Borrmount, Enniscorthy, Co. Wexford
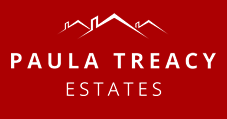
Phone: 053 92 42140 Email: info@paulatreacy.ie Web: https://www.paulatreacy.ie
“The Heights ” is an exquisite and captivating two storey detached property standing proudly on an elevated and commanding position of c.0.8 acre approx. of mature and private grounds. A blend of period and contemporary features : the interior epitomises the elegance of a bygone era with well appointed accommodation to include many reception rooms of elegant proportions perfectly balanced by ample bedroom accommodation. All too rare do residences of such outstanding quality come to the market!
The property’s superbly presented and stunningly elegant accommodation combined with its prime location on what is widely acknowledged as Enniscorthy’s premier residential area, ensure the discerning purchaser of this property will not only acquire a magnificent family residence of top quality and design but also what should prove to be a superb long term investment.
Accomodation
From the front reclaimed granite steps, fan light over front door to the entrance hall the tone is set for what is to follow, with two formal receptions rooms graciously proportioned with solid oak flooring, high ceiling heights, ornate moulded architraves, ceiling mouldings, Edwardian period fireplace and over mantle, custom made staircase handcrafted, hand made internal doors with salvaged door knobs, double glazed sash windows and French doors, salvaged radiators and roll top claw foot bath, fitted kitchen in solid wood shaker style, underfloor heating with individual thermostats packaged together will not fail to disappoint.
A beautiful family kitchen a pre-requisite of any modern home which opens onto a fantastic south west facing dining area featuring most impressive half octagonal bow window. Useful utility and cloakroom wc on first floor also. The entire property is tastefully presented and a testament to very attentive owners, the first floor comprises four bedrooms, master bedroom with walk in wardrobe, slide robe wardrobe, ensuite bathroom and feature double window enjoying fantastic views of the surrounding countryside. Three further bedrooms all with built in storage/ wardrobes. Main bathroom with claw foot roll top bath and shower cubicle.
Detached Garage/Treatment room
Ideal work from home possibilities the garage has been half converted to beauty treatment room with timber floor, electricity and whb.
Size
191.57 square meters approx. Main Residence
24 sq. meters Detached Garage approx.
Garden
C0.8 acre approximately of gardens both front and rear, a really special feature of this property, enjoying exceptional seclusion and tranquillity.
The gardens are magical, designed with inspiration; To the front electronic gates and stone wall entrance lead via tarmac driveway with ample parking space to a wonderfully mature and private garden with fantastic views, well stocked flower and shrubbery beds, two patio areas to take in morning and evening sun. Bounded by a selection of mature plants and trees.
This unassuming and characteristic property is definitely worth further investigation and will appeal to the discerning purchaser looking for period charm and features, parking and convenience all in a beautifully presented and deceptive package.
Services
Private own well water, private drainage/septic tank, mains electricity.
Entrance Hall
6.90m (22′ 8″) x 2.20m (7′ 3″)
Sitting room
6.80m (22′ 4″) x 4.20m (13′ 9″)
Living room
3.20m (10′ 6″) x 3.80m (12′ 6″)
Kitchen/dining
4.80m (15′ 9″) x 3.80m (12′ 6″)
Utility
3.50m (11′ 6″) x 1.50m (4′ 11″)
WC
dining area
3.60m (11′ 10″) x 3.10m (10′ 2″)
First Floor
Bedroom 4
3.70m (12′ 2″) x 3.50m (11′ 6″)
Bedroom 3
3.30m (10′ 10″) x 2.60m (8′ 6″)
Bedroom 2
3.20m (10′ 6″) x 3.80m (12′ 6″)
Master bedroom 1
3.20m (10′ 6″) x 3.80m (12′ 6″)
Ensuite
2.60m (8′ 6″) x 1.30m (4′ 3″)
Walk in wardrobe
2.50m (8′ 2″) x 1.30m (4′ 3″)
Bathroom
4.20m (13′ 9″) x 3.00m (9′ 10″)
Garage/Beauty Treatment Room
3.60m (11′ 10″) x 3.50m (11′ 6″)
Directions
Y21 E244
From Enniscorthy take the n30/n25 newross/Waterford road out of town, proceed 1.5 miles just at old Mill on left hand side, bad bend take a sharp left turn, proceeding through St. Johns for approx 2 miles, property is located on left hand side.



